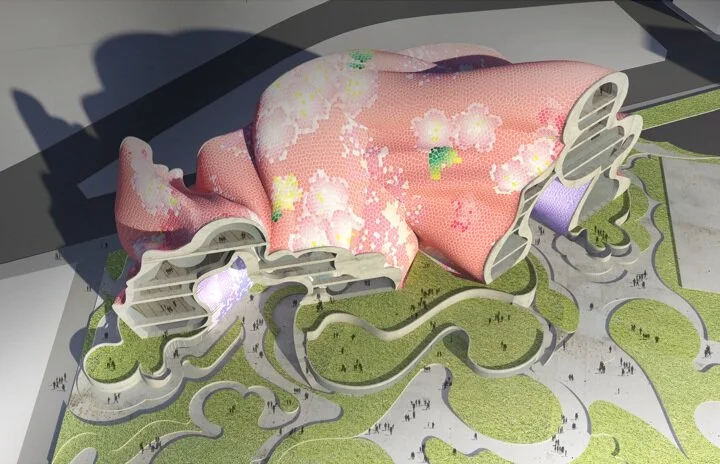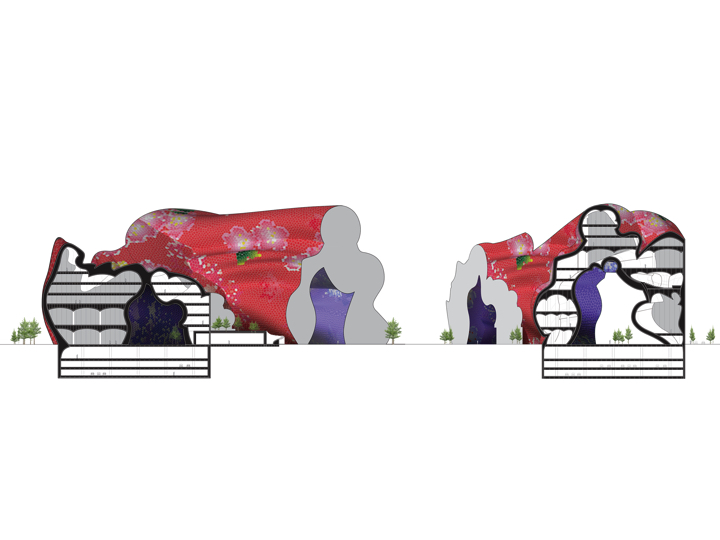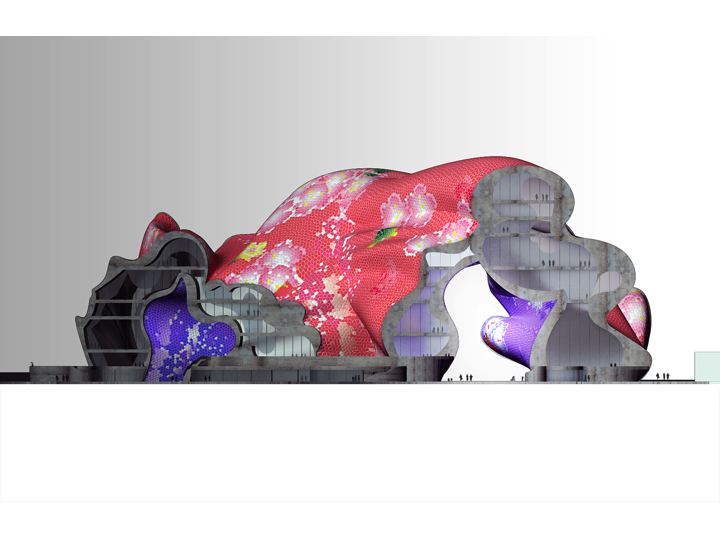FLAT POOLS
Designers: Florencia Pita & Jackilin Hah Bloom
Project Team: Simeon Brugger
Los Angeles, CA. 2017
Proposal to paint the Los Angeles River.
Flat Pools is a speculative installation that places two-dimensional swimming pools along a stretch of the Los Angeles River basin. Although currently the Los Angeles River is a hot topic among city planners, landscape designers, developers, and architects, to develop it into a viable destination, for a long time it was merely a backdrop in films and photography and only existed as part of Los Angeles culture as an artificial image. On the other hand, California’s backyard pool is a familiar place. In the 50’s and 60’s Southern California was deemed the “Sunshine State” speckled with a terrain of backyard pools signifying leisure, fun, Hollywood, and domestic paradise. However, economic downturn and an unending drought produced exceptions to the California dream. Derelict pools exist and have been the backdrop for subcultures of skateboarders and graffiti artists. The Los Angeles River has similarly been the context of the counter-ideal. If the epitome of domestic life is the backyard and it’s pool, then at an urban scale, Southern Californian’s backyard is the Los Angeles River. Besides their topographic characteristics and figural geometries, a waterless backyard pool and the Los Angeles River’s latent potential to be more than an infrastructural watercourse, their hard, dry surfaces beg to be painted, skated, slid on and driven on.
In Flat Pools, the vastness of Los Angeles River basin is mottled with reconfigured, two-dimensional swimming pools between the First and Sixth Street bridges. A visual plunge into a collapse of figures, textures and color is discordant with, but reinforces the natural flatness of the Los Angeles River. The pools are not layered on top of each other deliberately to reinforce the hard, flatness of the riverbed. Instead, two to four swimming pools are merged together to form larger figures, and they are autonomously distributed along the river to visually mitigate the river’s large scale and seemingly endless vanishing point. Three-dimensional geometries of pools are flattened - scoops are replaced with outlines, depth is replaced with a gradient “pool blue” color and splashes translate into intersecting lines, grooved into the river’s concrete surface. At the scale of the river, the pools become puddles, muddling the sense of actual pool depth. This encourages the reading of and the deciphering of the feedback between flatness and depth within the space of the installation.


















































